Sheesha concept with outdoor chilled terrace, split on two floors for restaurant for café




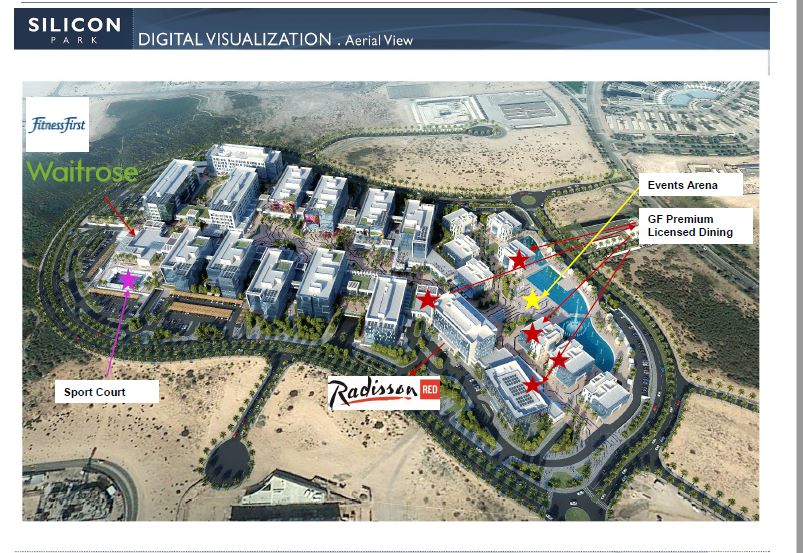
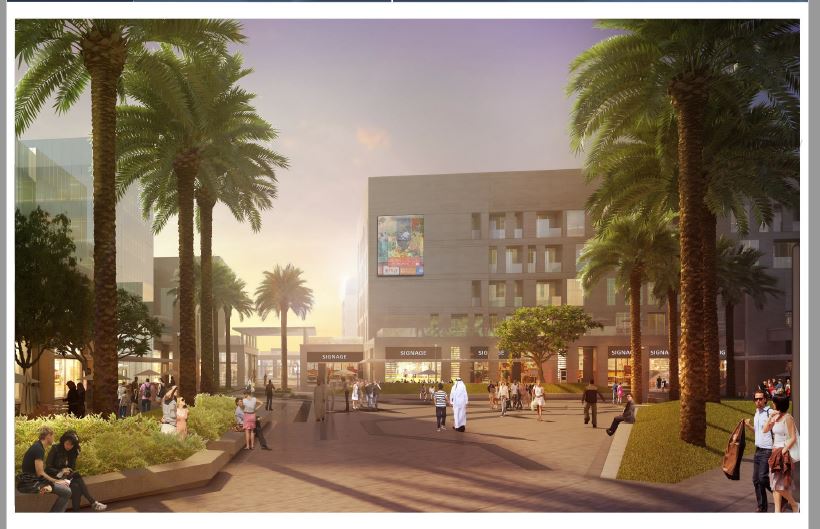
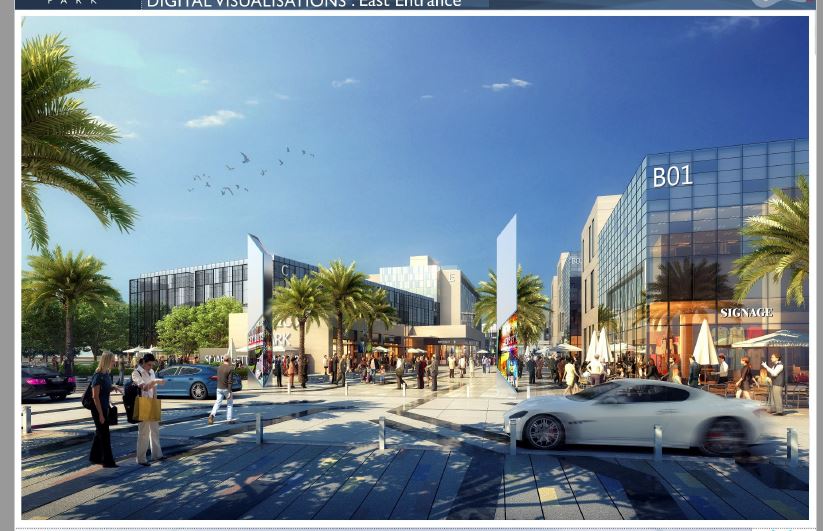
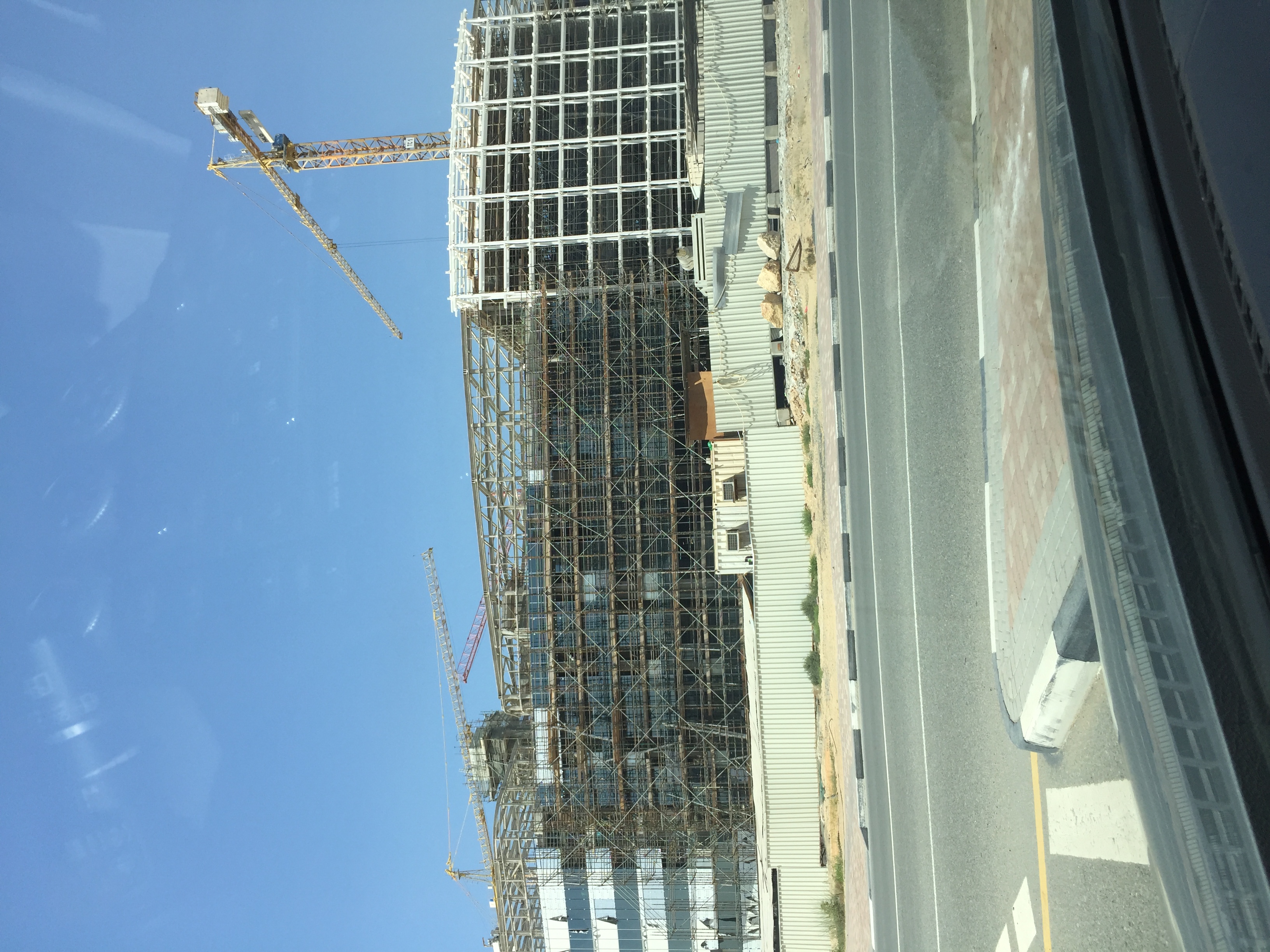
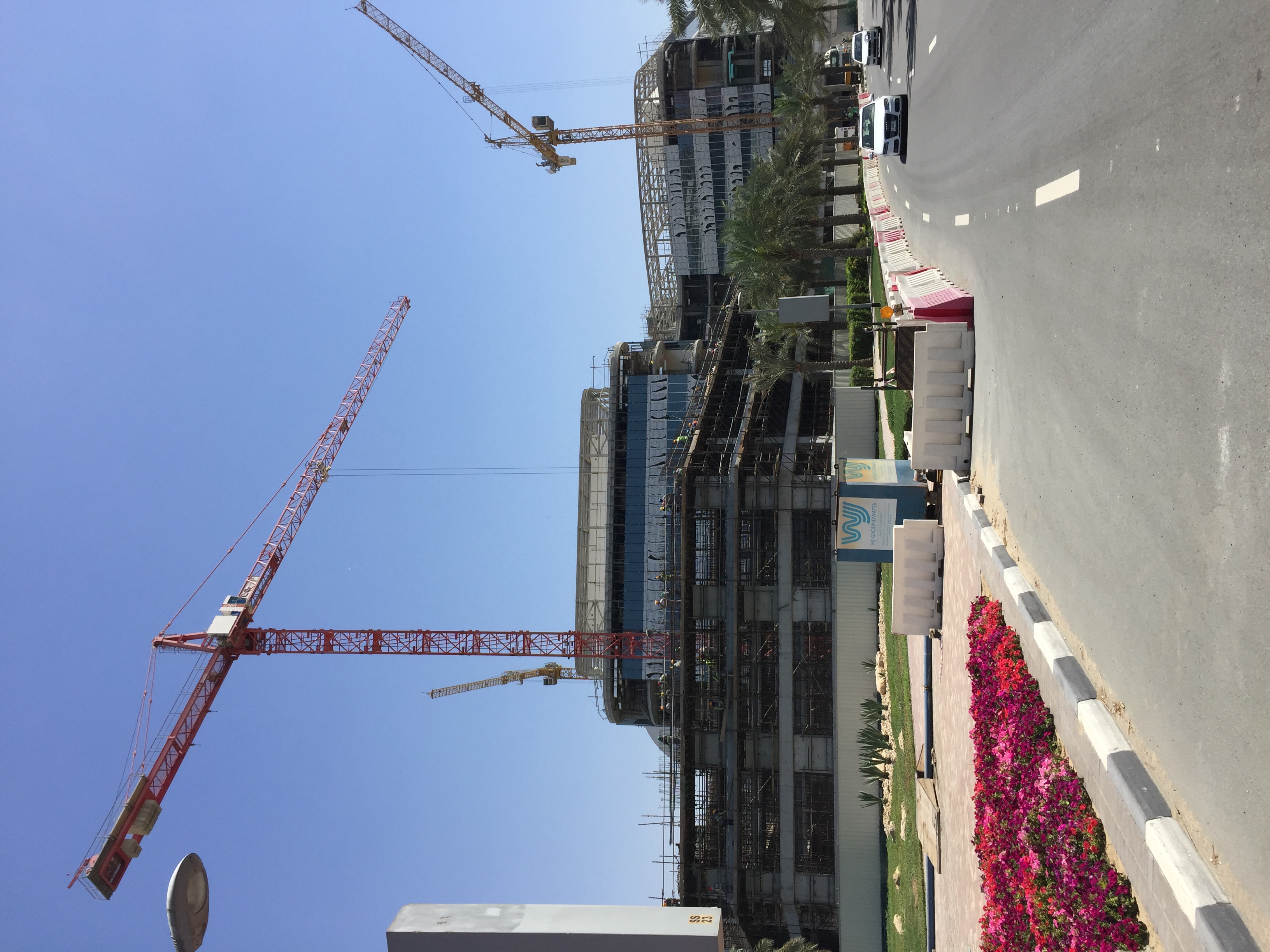

Community Amenities
- 24 hrs Security
- Central A/C
- Coffee Shop
- Common Washroom
- Firefighting System
- Fitness Club
- Licensed Restaurant
- Maintenance
- Prayer Services
- Property Management
- Visitor Parking
Description
BUA 7,057Sq Feet for specialized sheesha concept cafes in an upcoming mix-used community, pre-booking for Q4 2018
To view the Virtual Tour of this property, click
For detailed virtual tours of properties in Dubai, visit
www.capellaproperties.ae
This specific retail unit has been specifically designed for a sheesha café, the kitchen and restaurant space is on the ground floor – the sheesha provision is on the first floor with a chilled outdoor space which ensures maximum efficiency. The retail space of this particular community is going to be carefully curated by hired consultants to preserve the vision with which the park has been built.
Silicon Park’s central square has been designed to create a lively hub in the of the city with the infrastructure to host fashion shows, product launches, live events, and entertainment. There is a free WIFI across the area and the central square is filled with restaurants and cafes with spectacular fountain views. A calendar of events, both private and public, ensure that the central Squares buzzes with life all year round.
5000 m2 of open space is available to hire complete with multiple power sources, access to vehicles and versatile staging options including over the lake.
Silicon park, Dubai’s first smart city, is the ultimate mix of signature office buildings, cutting-edge hotel and business center, contemporary apartments and shopping, dining and entertainment. Shaded walkways and jogging paths provide peaceful outdoor spaces. The central square has been designed to host festivals, promotional activities, and events.
Dubai silicon oasis Authority, a 100% government-owned free zone, 7.2 million square meters and has been carefully divided into 5 main pillars based on industrial, commercial, education, living and residences, and public facilities. DSO is home to 3000 companies including leading multi-national companies who have set up regional headquarters in the free zone.
The project is under construction and will be delivered Q4 2018.
Unit features:
BUA 7,057
Upper ground area 2,704 sq feet
Outward chilled ar1st-floorsq feet
1st floor area 1,461 sq feet
1st floor terrace 1,434 sq feet
CCTV and access control
Community features:
24/7 Security
3 Auditoriums
4400 crowd capacity
Air-conditioned connected access to all stores
Air-conditioned terrace space available
Art meeting room
Central A/C
Coffee shop
Common washroom
Energy management
Firefighting system
Fitness club
Free high speed WIFI throughout
Hotels
Licensed restaurant
Maintenance
Overflow car park
Prayers services
Serviced apartments
Restaurants
Smart parking management
Visitors parking
Please call us for an exclusive viewing
056-2054400/04-3518133
Permit No. 3399
Location
 Please wait...
Please wait...