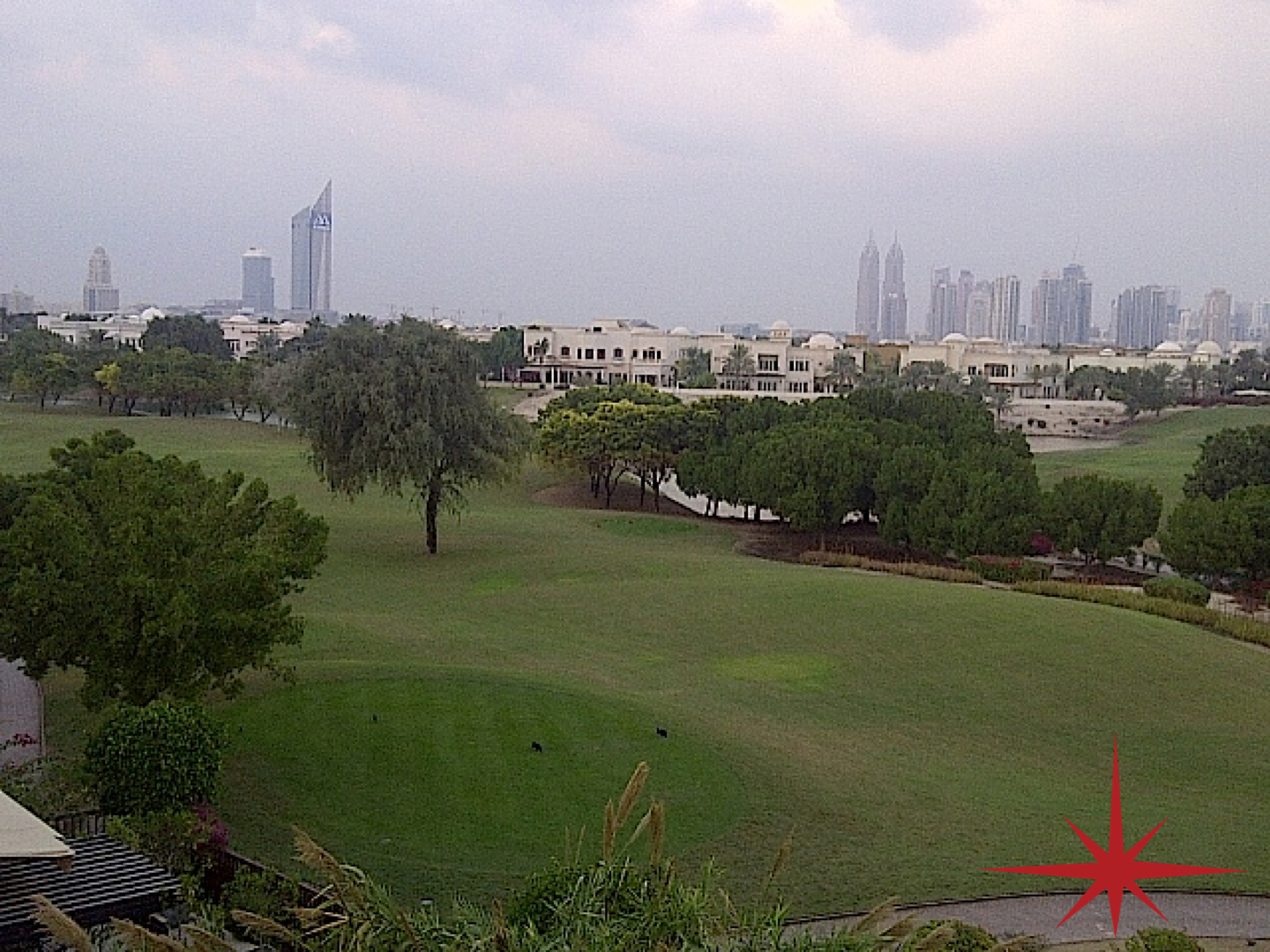Emirates Hills, Montgomerie Maisonettes – Elegant 3 BR Villa with Scenic Golf Views









Unit Fittings
- Built in Wardrobes
- Ceramic Tiles
- Laundry Room
- Light Fittings
- Store Room
- Terrace
Community Amenities
- 24 hrs Security
- Central A/C
- Firefighting System
- Gymnasium
- Maintenance
- Pets Allowed
- Property Management
- Swimming Pool
Kitchen Facilities
- Dish Washer
- Electric Oven
- Electric Stove
- Fridge
- Washing Machine
Description
The Montgomerie Maisonettes is an exclusive luxury development situated within the grounds of the renowned Montgomerie Golf Club. The Maisonettes are known for their large roof terraces for breathtaking views of the golf course and lake down to the dramatic skyline of JLT. The plot size is 4,200Sq Ft & BUA 3,211Sq Ft square feet which includes 1 en-suite bedroom, 2 additional bedrooms and a powder room for the guests on the ground floor. Upstairs presents a large open plan living area and kitchen
If you are looking to reside in a calm, elegant, spacious area surrounded by soothing greenery, then this is the Villa for you. Emirates hills is located close to Media City and Sheikh Zayed Road, And is also minutes away from the meadows
The Montgomerie Maisonettes Villa styles have been designed by international architects and designers, incorporating a touch of Arabian influence. All the villas have been tastefully designed and built with attention to detail with emphasis on superior quality construction, with private gardens. A usable roof top with breathtaking golf-views and open parapets, partly covered with a timber pergola, provides an ideal place for enjoying the magnificence of Emirates Hills
Unit features:
• Plot size 4,200Sq Ft
• Built up area 3,211Sq Ft
• 3 bedroom
• 1 en-suite bedroom
• 2 bedrooms with sharing washroom
• 1 Powder room for the guests
• Maids room with attached washroom
• Large family room
• Large terrace
• Store room
• Private garden
• 2 covered parking spaces
• Built-in closets
• Laundry room
• Washing machine
• Light fittings
• Ceramic tiles
• Fully equipped open kitchen with
o Fridge/freezer
o Electric stove/oven
o Dishwasher
Property features:
• 24 hours security
• Central A/C
• Gymnasium
• Swimming pool
• Property Management
• Visitors Parking
• Firefighting system
• Pets allowed
Please call us for exclusive viewing
056-2054400/04-3518133
Permit No. 4742
Location
 Please wait...
Please wait...