Panoramic View of The Burj Khalifa From the Comfort of Your Palatial Home
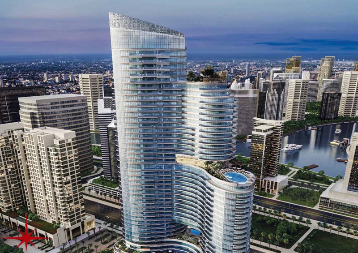
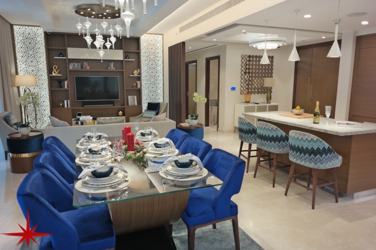
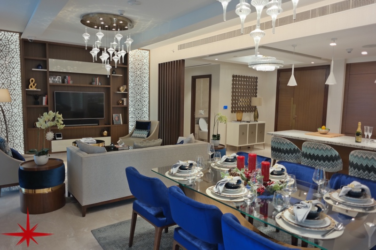
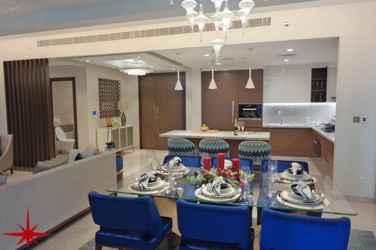
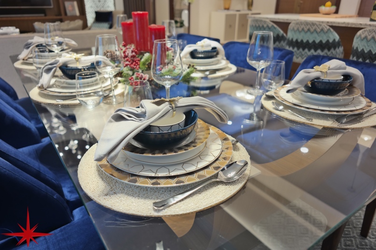
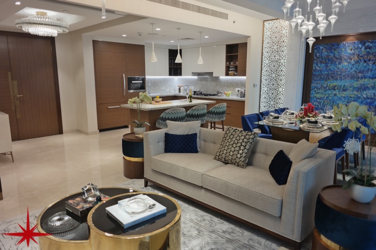
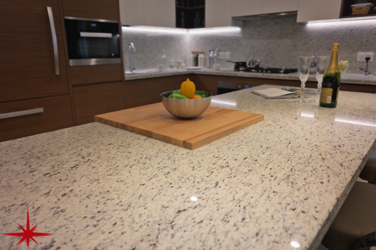
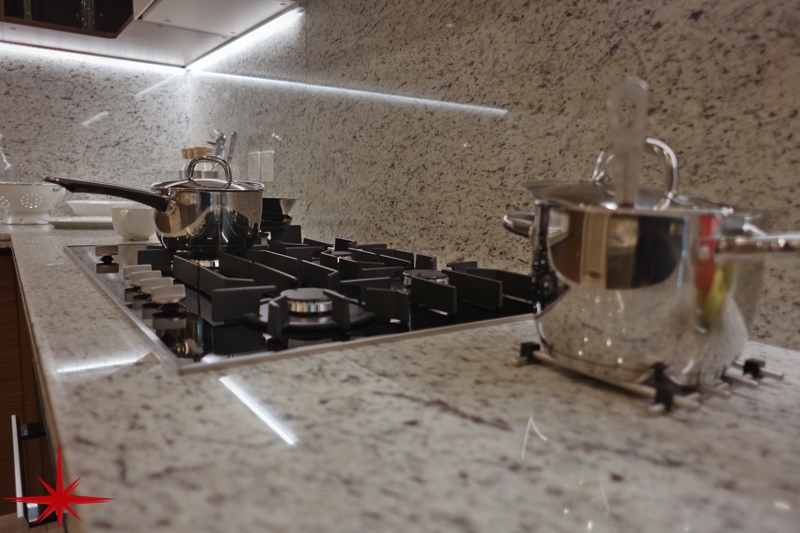
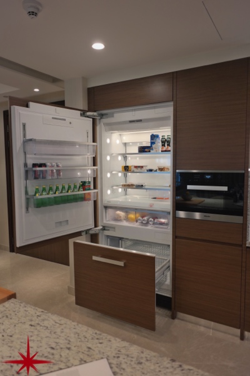
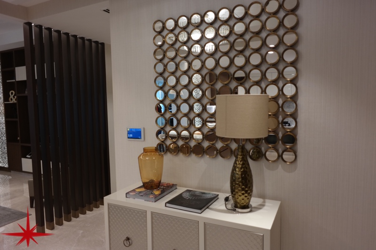
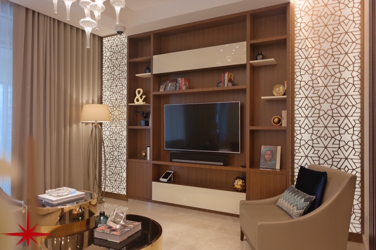
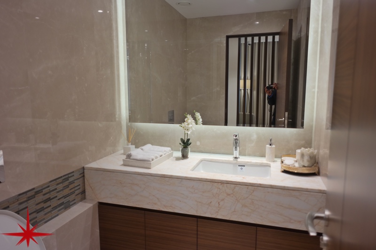
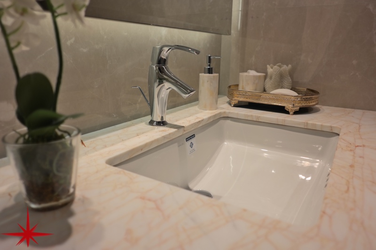
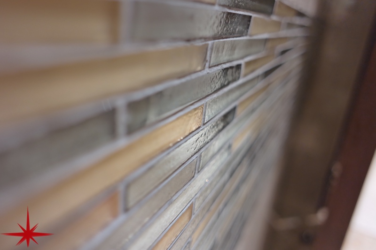
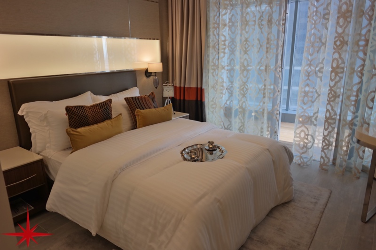
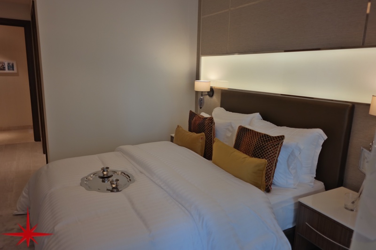
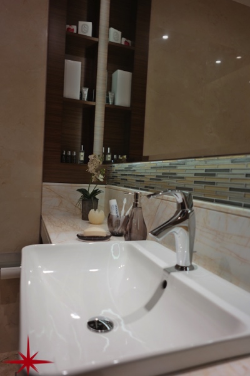
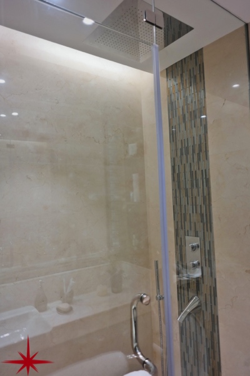
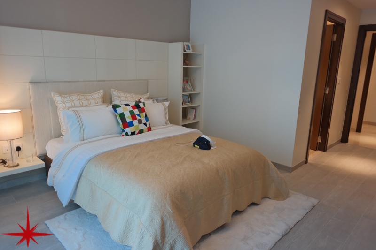
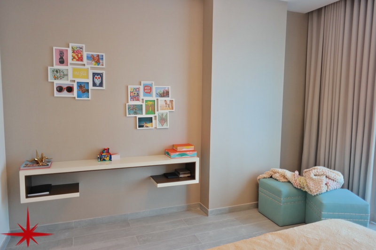
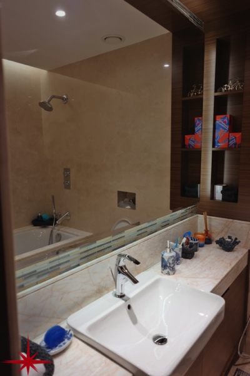
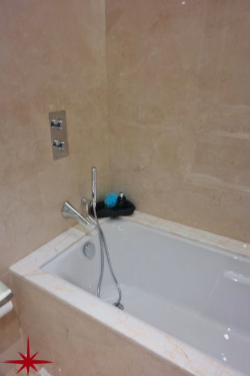
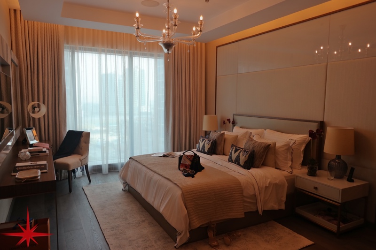
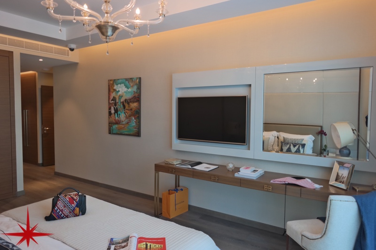
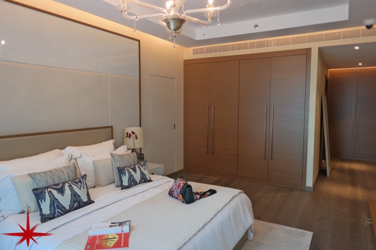
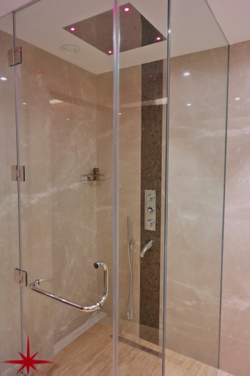
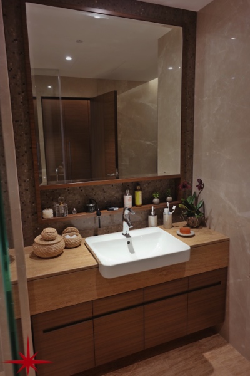
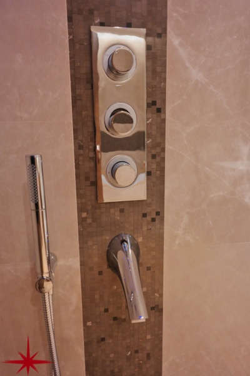
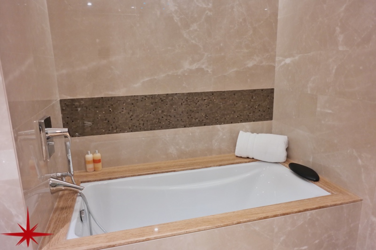
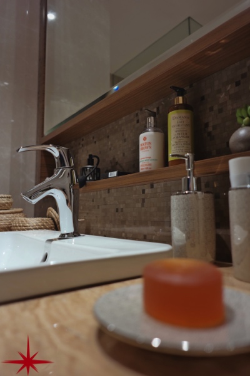
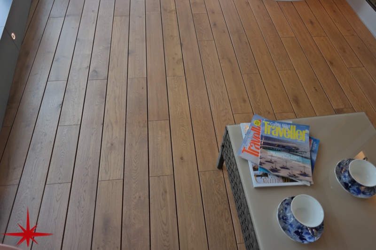
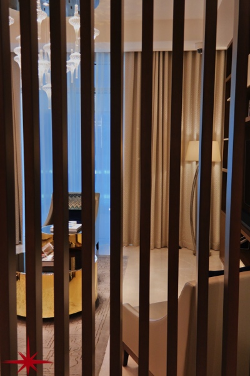
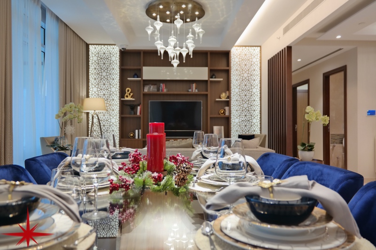
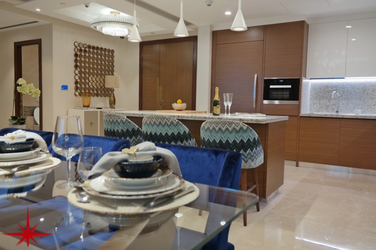
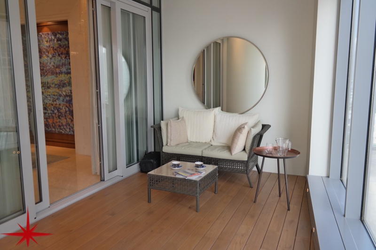
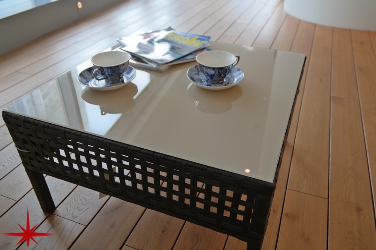
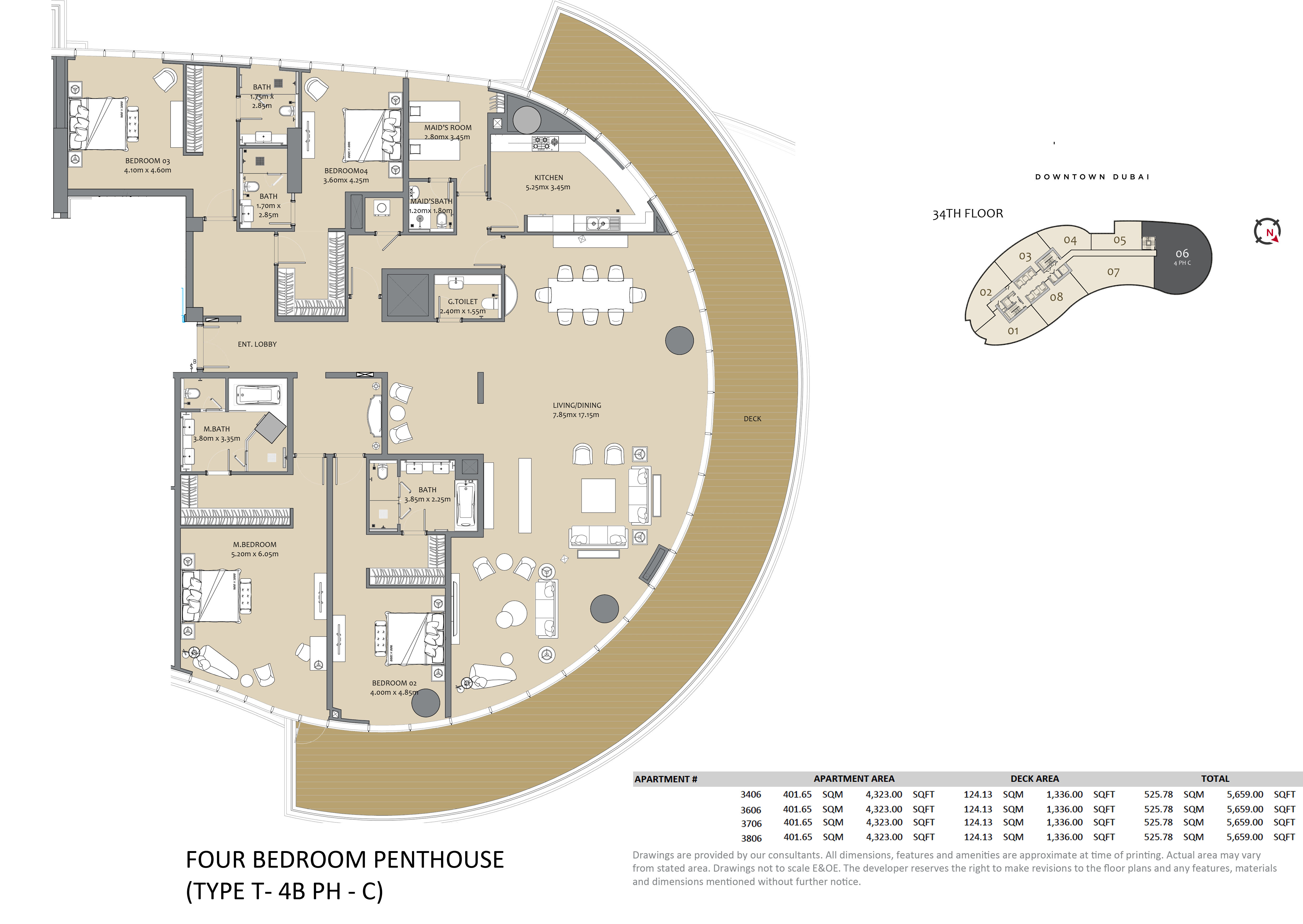
Featured Video
Unit Fittings
- Balcony
- Built in Wardrobes
- Ceramic Tiles
- Laundry Room
- Light Fittings
- Marble Flooring
- Store Room
- Terrace
- Walk in Closets
Community Amenities
- 24 hrs Security
- Central A/C
- Children’s Play Area Inside
- Children’s Play Area Outside
- Children’s Swimming Pool
- Coffee Shop
- Common Washroom
- Community Center
- Firefighting System
- Fitness Club
- Gymnasium
- Landscaped Internal Courtyards
- Licensed Restaurant
- Maintenance
- Pets Allowed
- Property Management
- Swimming Pool
- Visitor Parking
Kitchen Facilities
- Dish Washer
- Electric Oven
- Fridge
- Gas Oven
- Gas Stove
- Microwave
- Washing Machine
Description
BUA 5,151 Sq Ft – Panoramic View of The Burj Khalifa From the Comfort of Your Palatial Home
For detailed virtual tours of properties in Dubai, visit
www.capellaproperties.ae
capella properties, Redefining Real Estate in Dubai UAE
Downtown doesn’t have a product like this, a functional 4-bedroom penthouse spread across the curve of the imperial tower, a glass façade that overlooks the Burj Khalifa and its changing avatars, with the Arabian sea in the distant. A quality that is at par with luxury and a property where you feel your money has been invested rightfully so.
Shapoorji Palonji comes with a history like no other in the line of developers in Dubai, very have the body of work that comes at par with their work. Already an established name in India, the journey of the developer began in 1937 with Braboume cricket stadium in Mumbai leading up to the Sultan of Oman’s palace in the 70s, Airport in Nice in the 80s, project contractor for Emaar and Dubai properties and closing with landmark building in Dubai Marina in 2016 (a customized project for the landmark group)
Imperial Avenue is a complete package, truly, in essence, a lifestyle choice with 13 hi-speed elevators, a 10,000 sq feet lobby area which resembles a five-star luxury hotel, the façade of the tower has been designed by the same architect for Armani hotel, Dubai.
The tower hosts an in-house theater, squash court, an infinity pool on 26th floor sky deck overlooking the grandeur of Burj Khalifa, an infinity pool on the 9th floor for families, a grand landscaped podium with a jogging track, dedicated pool for kids and with an easy access a retail section. You will not want to leave.
Another star attraction of the project is an eco-sustainable development using solar panels to provide hot water, grey water harvesting unit and water purifiers making the maintenance fees easily 30% lesser than the surrounding towers.
Unit Features:
- BUA 5,151 sq. feet
- 3 parking’s
- Built-in wardrobe
- Curve terrace
- Maids room
- Miele refrigerator
- Miele cooking range
- Miele oven
- Kitchen island
- Laundry room
- State of the art exhaust
- stove
- Walk-in closet
Community Features:
- Landscaped podium
- Dedicated children’s pool
- Infinity pool on 26th floor (sky lounge)
- Infinity pool on the 9th floor (for families)
- In-house theater
- 13 high-speed elevator
- 10,000 sq feet lobby area
- Gym
- Laundry services
- Cleaning services
- Work space
- Common landscape area/ lobby lounges
- Security
Please call us for exclusive viewing
056-2054400/04-3518133
Permit No. 18950
Location
 Please wait...
Please wait...